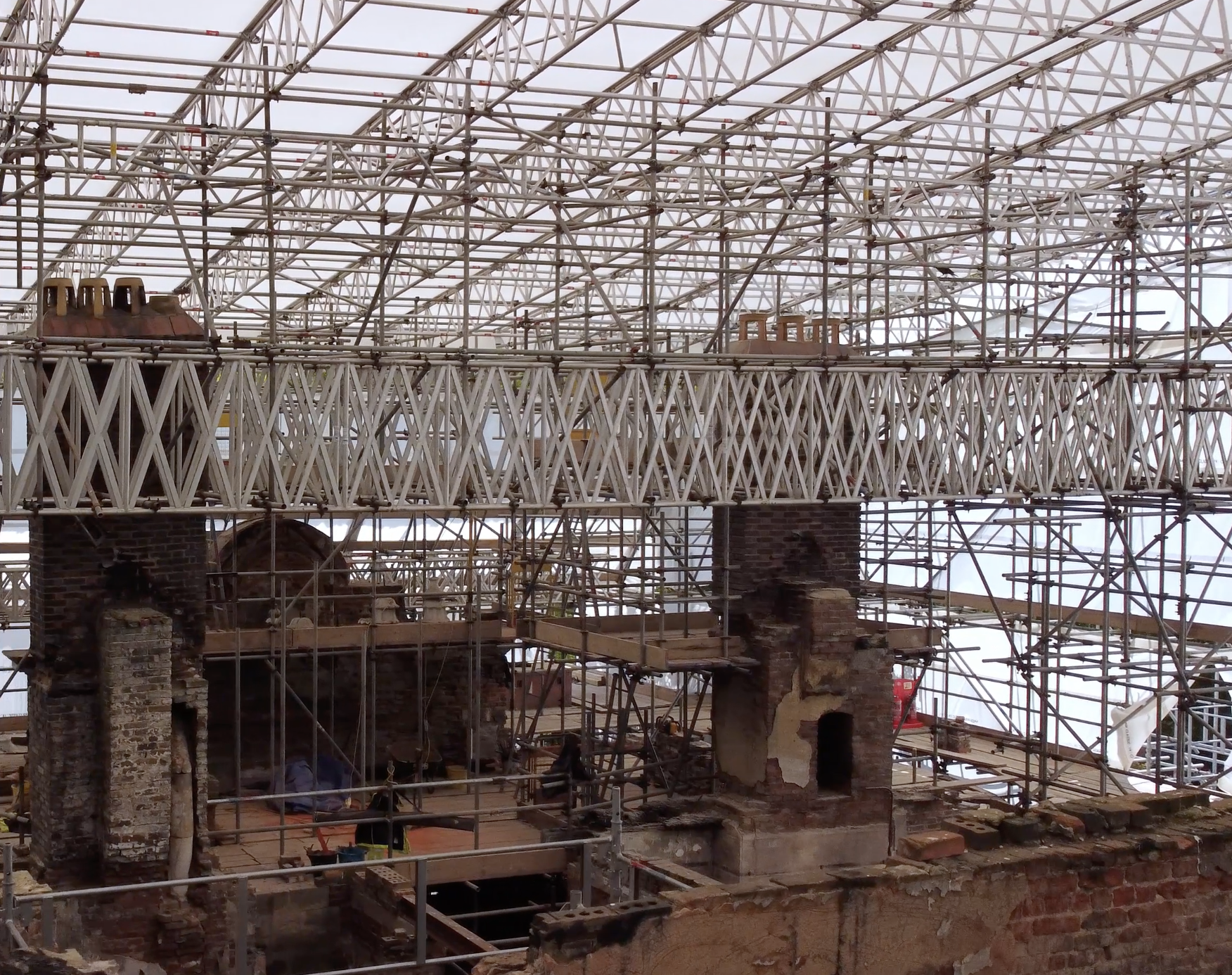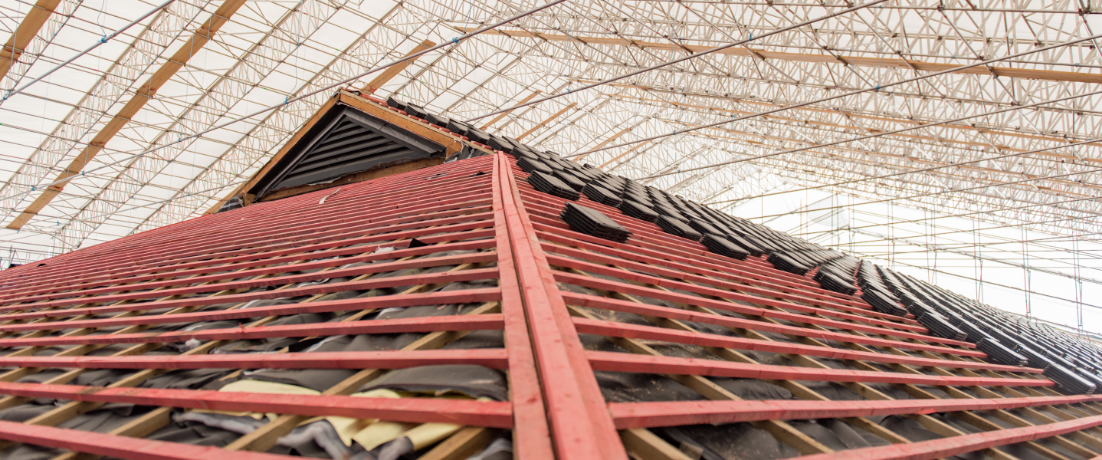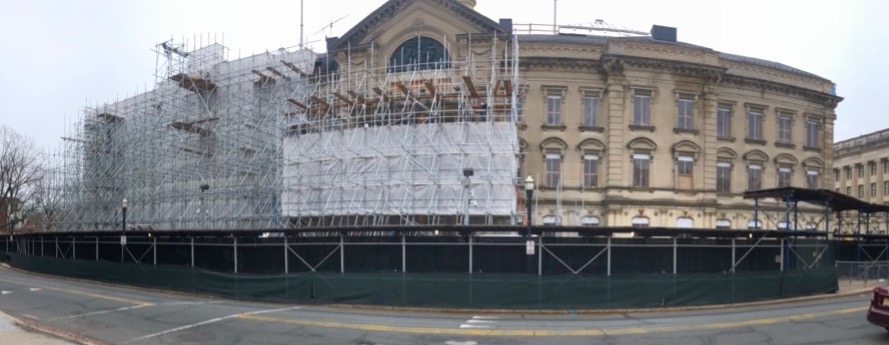
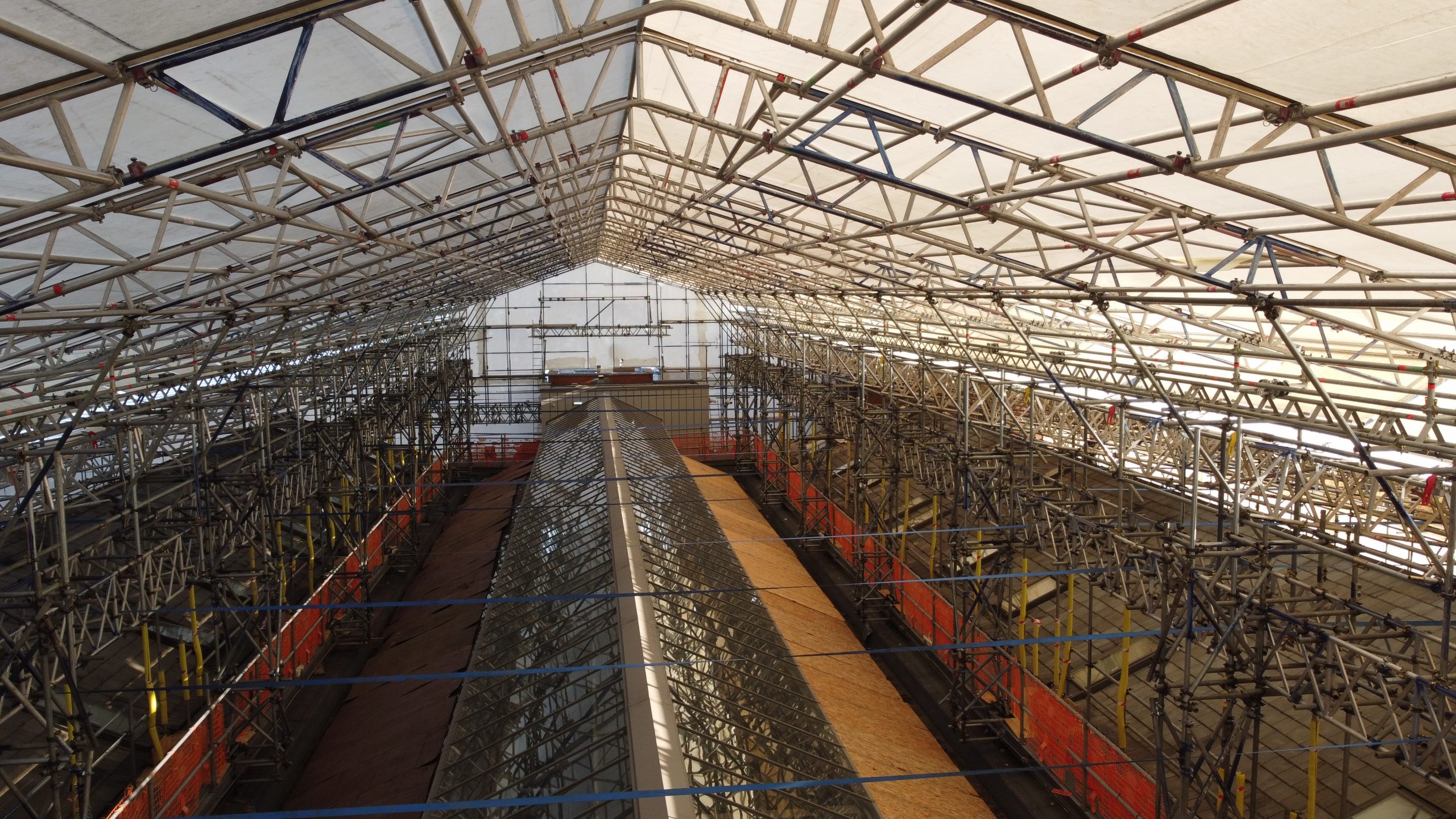
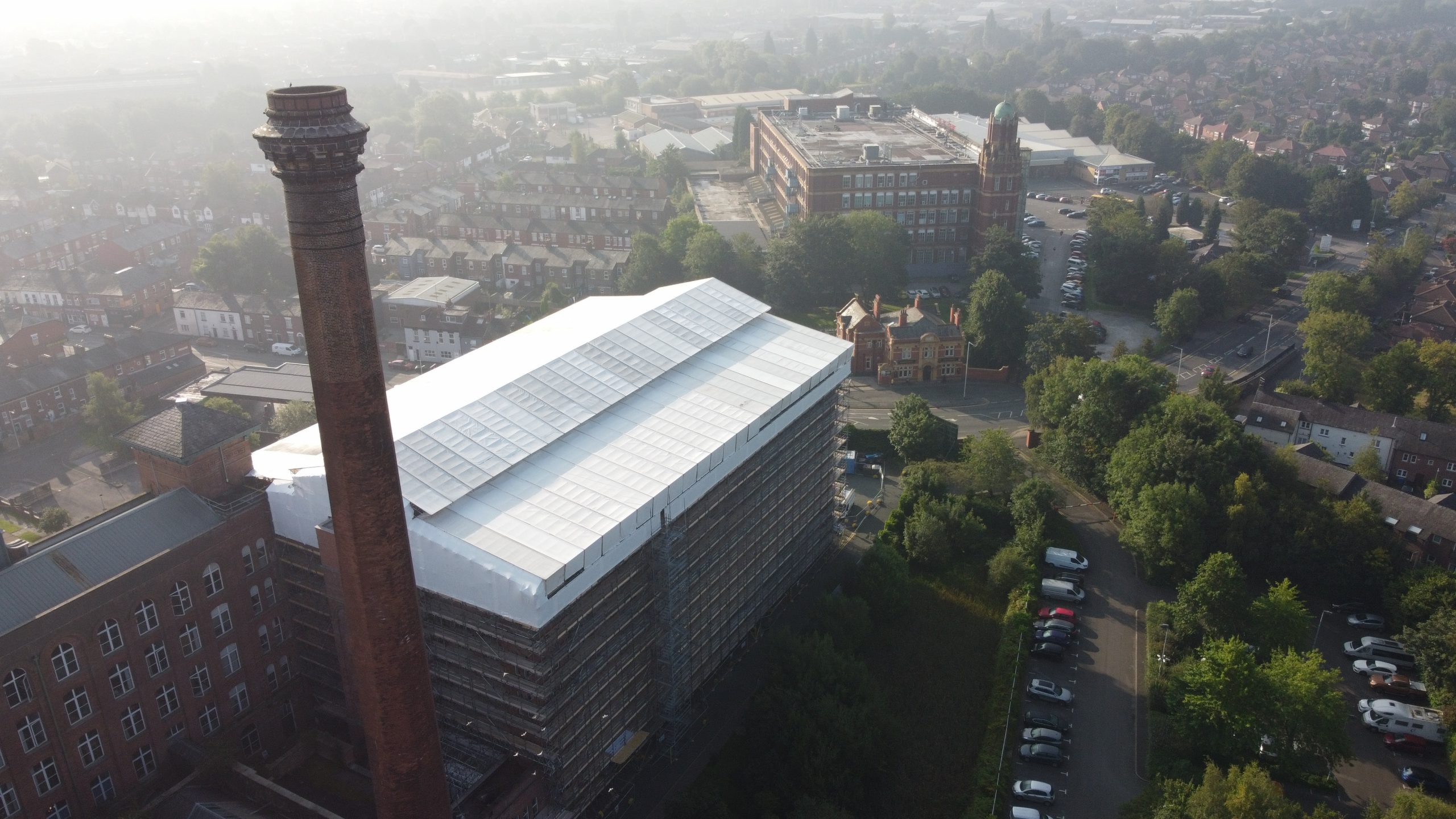
The iconic Houldsworth Mill: Textile Legacy Transformed into Housing Marvel
Preserving Houldsworth Mill’s Heritage: Reddish Transformation Story With many Northwest towns, Stockport has a rich legacy of former mill buildings. Developed as part of the town’s growth as an important textile centre, the Houldsworth Mill was built in 1865 and is made up of three blocks occupying 64 acres of land. The textile industry was Stockport’s […]
Preserving Houldsworth Mill’s Heritage: Reddish Transformation Story
With many Northwest towns, Stockport has a rich legacy of former mill buildings. Developed as part of the town’s growth as an important textile centre, the Houldsworth Mill was built in 1865 and is made up of three blocks occupying 64 acres of land.
The textile industry was Stockport’s earliest and most prominent industry during the process of industrialisation. Houldsworth Mill employed 454 workers at its peak and continued to be used for cotton production until the late 1950s. All of the Mill’s buildings are historic and hold substantial historical, architectural, and archaeological significance.
Overcoming Modern Challenges: The Conversion Complexities
The Mill was recently converted into 70 shared ownership apartments for social housing. Unfortunately, water ingress to the penthouse apartments started to occur after the most recent conversion. This created the need for emergency access works, including complete weather encapsulation in the form of a Temporary Roof over the whole Mill itself whilst the roof membrane replacement works were carried out.
Strategic Solutions by George Roberts Ltd
George Roberts played a vital role in servicing the project with a wide array of scaffolding equipment during what was a very demanding and timebound site programme. The project required expert planning from the onset to reduce any risks; as all scaffolding works were carried out whilst it remained in full occupancy and use. To minimise the impact on the residents and business premises within the Mill, the programme was developed in conjunction with designers at BDS Scaffold Design Specialists, who in turn liaised with the contractor to develop and engineer a multitude of access solutions throughout the planning stages.
To avoid the transfer of unwanted forces from one side to the other, the proposed Temporary Roof structure had to be sympathetic to the structural characteristics of the Mill itself. A single duo-pitch Temporary Roof construction was considered initially, however, due to a number of structural and operational reasons the scheme was expertly designed into a combination of 3 separate Ubix Temporary Roof sections comprising of 2 mono-pitch sections and a central overlapping duo-pitch roof structure. George Roberts were on hand with a vast stock of heavy-duty aluminium beam sizes and various Ubix roof sized parts to support throughout.
Navigating Logistical Intricacies
The scale of the scheme speaks for itself from the photos where you see the main Houldsworth street scaffold elevation beamed over the low-level pitched roof commercial and leisure facilities which consist of 31 suitably braced aluminium X Beam bridge sections.
Thankfully, the site surveys provided better options than initially anticipated, as the steel fire escape walkway on the main roof was sat directly on top of the main structural steel roof members. The Temporary Roof system itself could then be provided before replacing the roofing membrane, allowing the work to be carried out without site workers being exposed to inclement weather conditions.
Comprehensive Scaffolding Solutions
With approximately 50% of the fully boarded independent access scaffolds not being grounded due to a series of low-level outbuildings and roofs, the scaffold was supported with numerous suitably braced support beam configurations.
The Temporary Roof overall measured approximately 60m x 40m and was made up of 3 separate UBIX Temporary Roof structures, supported by 12 lifts of fully boarded independent access scaffolds.
The complexities around the roof design surfaced when connecting or linking the spans and configuring the connections around the Mill’s Steel members. The connections needed to deal with movement and to ensure that the Mill’s existing Steel members could accommodate the loads and forces imposed by the Temporary Roof system.
This was made even more complicated because the steel fire escape walkways on the main roof which had to remain clear for use throughout. This meant that the central duo-pitch section of the Temporary Roof had to be built from one end and rolled into the position which was expertly mobilised during construction using the Layher Rolling Roof system supplied by George Roberts.
George Roberts Ltd’s comprehensive scaffolding solutions encompassed:
- Working in a “live” environment to ensure minimum impact to both businesses and the Mill’s residents.
- High level, fully boarded independent access scaffolding.
- Multiple suitably braced beam sections over low-level roofs.
- Various tie solutions, including George Roberts shear ties were conventional ties were not an option.
- High-Level Uniscaff Haki Access Staircase.
- UBIX “Mono Pitch” Temporary Roof System.
- UBIX “Duo Pitch” Temporary Roof System.
- Roof construction mobilised using Layher Rolling Roof System
- Temporary roof measuring 60m x 40m on plan.
- Fully boarded scaffold up to roof level, 10 – 12 lifts in height to support the series of UBIX Temporary Roof Systems.
- Houldsworth Street scaffold elevation was fully supported on heavy-duty bridge beams over the commercial & leisure outlets consisting of 31 suitably braced bridge sections using aluminium 750 X Beams
- 3 UBIX Temporary Roof structures in total, 2 x 14m wide mono-pitched and 1 x 18m wide central duo pitched roof.
- The roofs are collectively supported by the perimeter access scaffolds, as well as by two suitably braced spine independents off the metal walkways to either side of the central roof area.
George Roberts Ltd is supporting this project with traditional scaffold equipment such as tube, fittings, and timber scaffold boards; as well as other systemised scaffolding solutions such as Uniscaff (HAKI) Stair Tower system, Heavy Duty Aluminium X Beams, the UBIX Temporary Roofing system and the Layher Rolling Roof system.
Accolades and Recognition
This iconic North West project was further nominated for Project of the Year 2021 by the NASC (National Access & Scaffolding Confederation) in the category of ‘Projects < £ 5 million’ which is a massive achievement for all parties involved.

