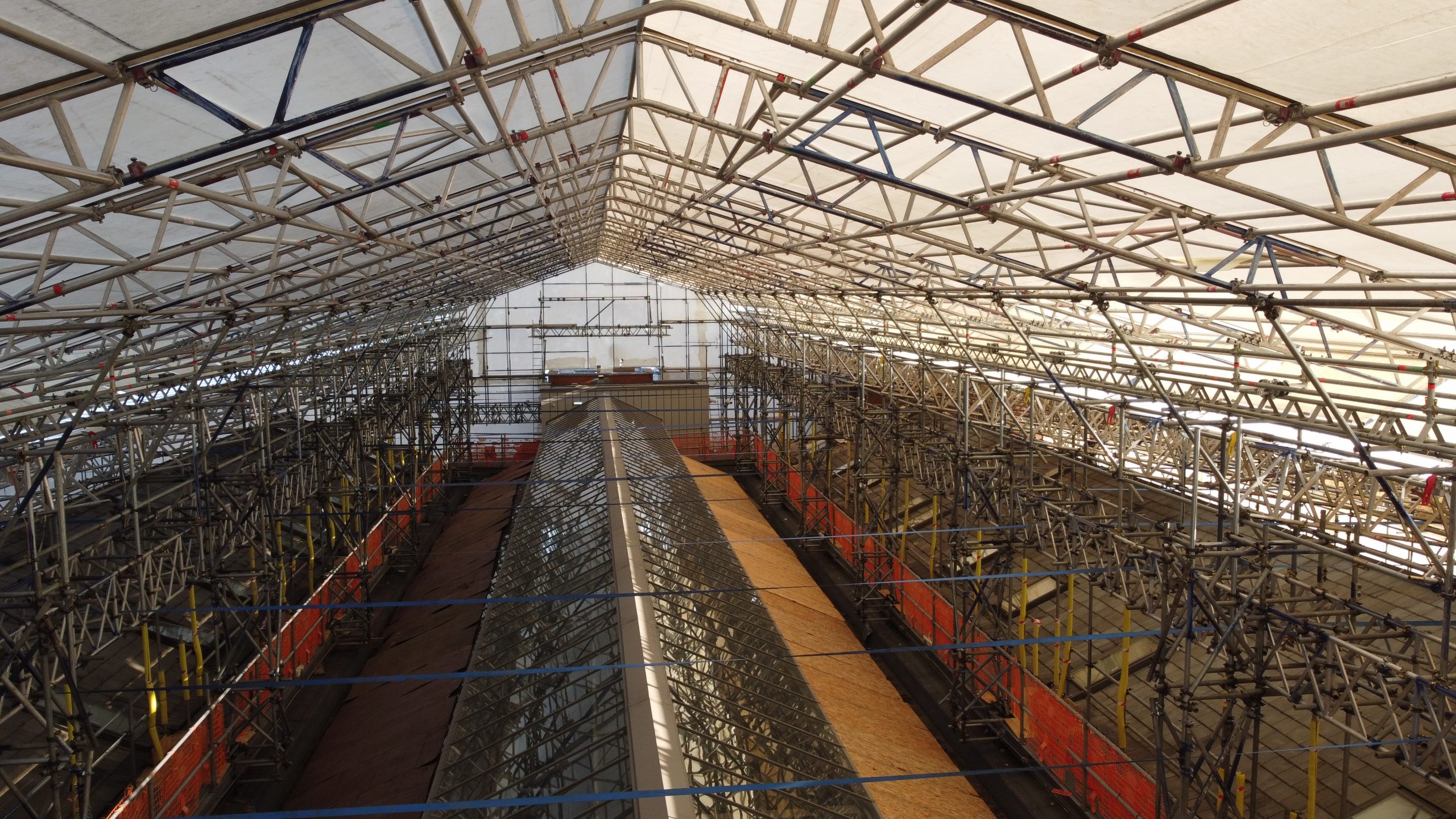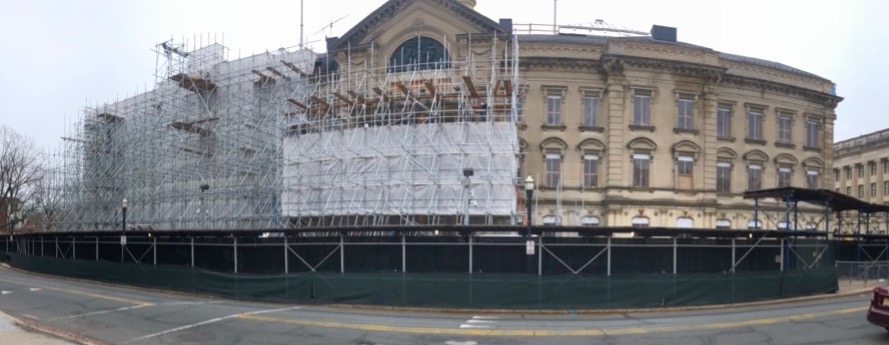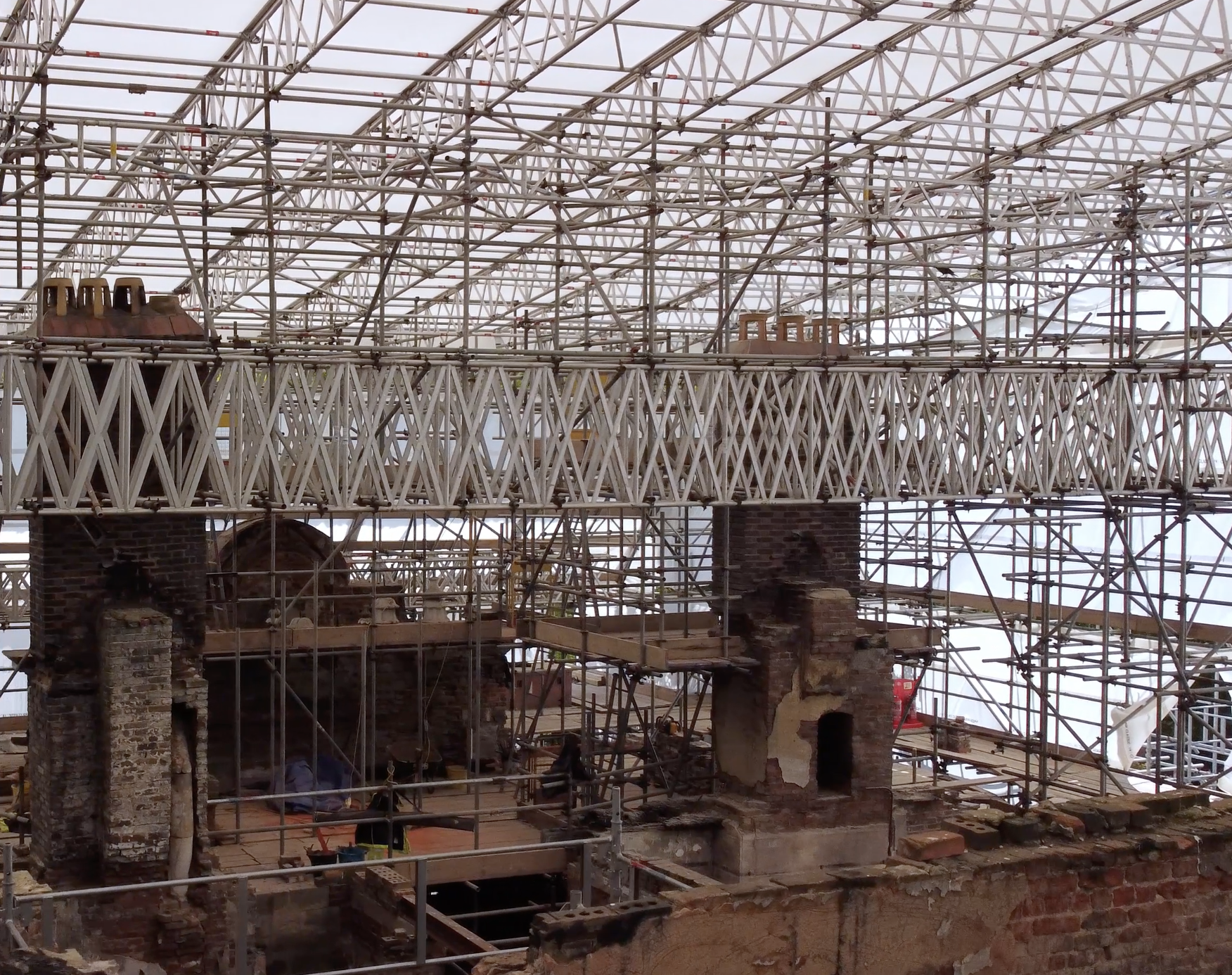A Commitment to Safety and Community: George Roberts Ltd’s Role in Devonport Tower Blocks Renovation
George Roberts Ltd have recently been involved in a large-scale project involving three high-rise blocks in Plymouth that are to have cladding removed after it emerged it is made of similar material to Grenfell Tower. This project has required extreme forethought, dedication, and most importantly, genuine partnerships and teamwork to ensure the safety of these buildings and their residents.
Landmarks of Devonport: Addressing Safety Concerns in Plymouth’s Devonport Towers
19 storeys high, containing a total of 270 homes and 325 residents and located close to the mouth of the River Tamar, these buildings are a familiar sight to the many boats that drift across Plymouth Sound each day. Many consider them as major landmarks for the Devonport area.
After the tragic blaze in London. The panelling is described as aluminium-coated with a polyethylene core. It received the lowest possible safety rating when put under test conditions, along with 158 social housing towers in the UK that have been identified as having ACM cladding in the wake of Grenfell.
A Collaborative Effort for a Safer Future: Replacing Cladding in Devonport Towers Plymouth
Plymouth City Council clad the identical 1960s towers in 1999, primarily to protect them against the weather – 40 years of south-westerly gales and horizontal rain had taken their toll on the concrete, which was beginning to become porous. To ensure the safety of the residents, and the longevity of these iconic structures, the local area set out on the task to repair and re-clad the buildings, as well as giving them an update.
Plymouth Community Homes (PCH) were awarded Central Government funding to replace the cladding on the three tower blocks in Devonport. We have been working closely with them to provide the necessary scaffolding and safety equipment to ensure the safe success of the project.
Prioritising Safety in Every Step: Devonport Towers Cladding Replacement Project
This project needed to be faced head-on, ensuring that the safety of residents and those nearby was kept at the forefront of planning. We achieved this through the use of exclusion zones, traffic management, safe walkways, and correct placement of fans, disabled access consideration, and specially developing a new fire-retardant triple-stitch to keep weather out and allow light in.
Due to the nature of the task and the reason behind it, all possible fire precautions had to be taken. During cutting and drilling tasks, a fire sentry was present at all times complete with a fire extinguisher. It was a prerequisite that no wooden boards would be used on-site, and all boards had to be metal, and to this end, we have procured and hired in excess of 10,000.
The true success of this project comes from the teamwork that was required to complete it successfully. There were weekly management meetings and regular joint site walk rounds were also held. The client site teams were constantly walking around the site to oversee all aspects of the project. Non-working supervisors would meet with the site management team every morning and be briefed by the client’s site team before carrying out their morning brief to the scaffolding teams.
Health and Safety is at the heart of George Roberts Ltd ethos, and working together as a team with suppliers, clients, workers, and even residents was paramount to ensuring that this important task was completed safely and successfully.
Key Achievements and Statistics: Revamping Devonport Towers Plymouth with George Roberts Ltd
These are just three of the 158 social housing towers that have been identified post-Grenfell as having ACM cladding, only 46 (29%) of which have had the necessary remediation work completed.
- The timescales involved were 10 weeks erection, 50 weeks hire, 10 weeks to dismantle.
- Prior to the on-site work, 31 design drawings had to be produced.
- The buildings are identical 1960s towers.
- 19 storeys high.
- A total of 270 homes.
- 325 residents.
- Received 4 employee of the month awards from the main contractor, Midas Group.
George Roberts Ltd Supplies: Devonport Towers Restoration Equipment and Solutions
✔ Planning & engineering work
✔ 400,000 feet of Tube
✔ 40,000 Drop Forged fittings
✔ 7,000 Ready Lok Transoms
✔ 5,000 Extendable Transoms
✔ 10,500 Galvanised Steel Scaffold Boards
✔ 100 Prefabricated Aluminium Staircase Units
Essential Considerations for Devonport Towers Renovation: Ensuring Safety and Efficiency
To reduce the risks at the design stage, the following points had to be considered:
- Where to place the exclusion zone to enable safe erection of the scaffold and protection of public and workers.
- Traffic Management plan for the safety of members of the public and workers.
- Protection of residents by designing safe walkways and placement of fans.
- Placement of hoists and staircases for escape routes.
- Access for disabled must be considered.
- Galvanised steel boards, due to the cladding issue, there could be no flammable materials on the scaffold.
- The program was intense, and deliveries had to be timed and organized well in advance as there was no storage space on-site.
Engage with George Roberts Ltd for Expert Solutions
For more information on our range and prices, please contact a member of our experienced team:
Email: [email protected]
Tel: + 44 (0) 151 524 2434
For interesting updates, please follow us on LinkedIn.



